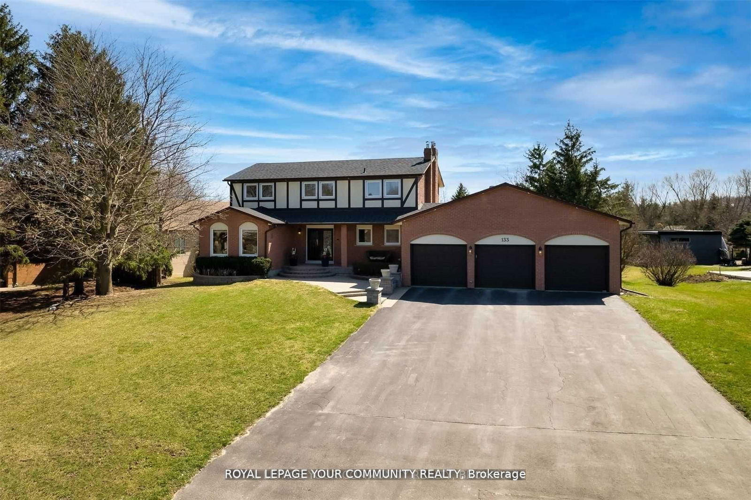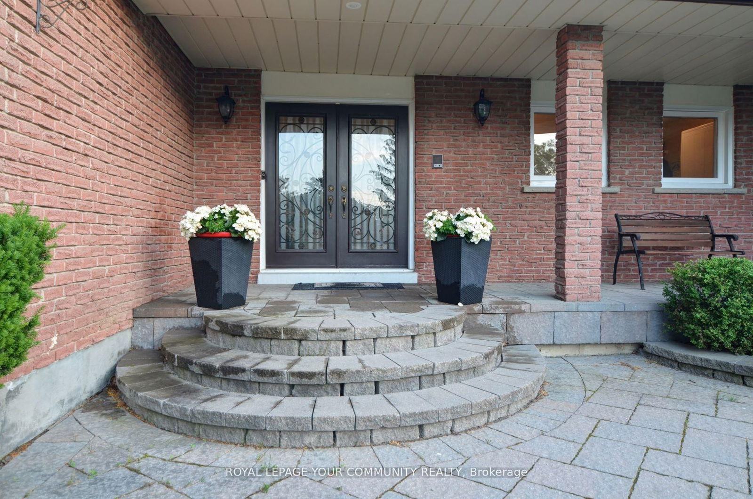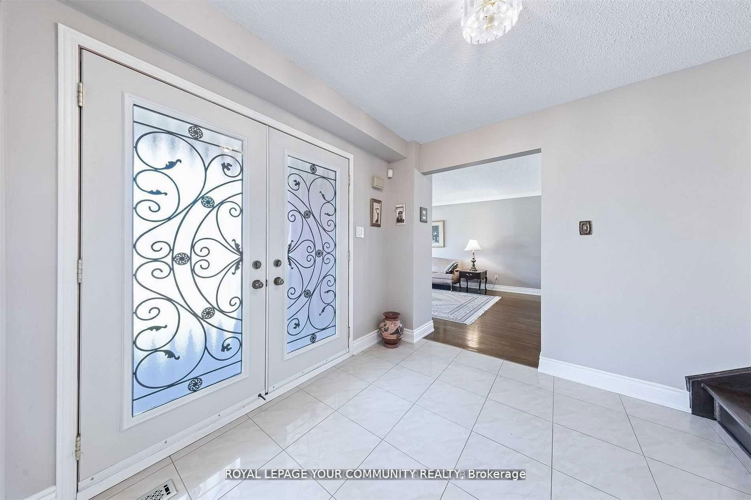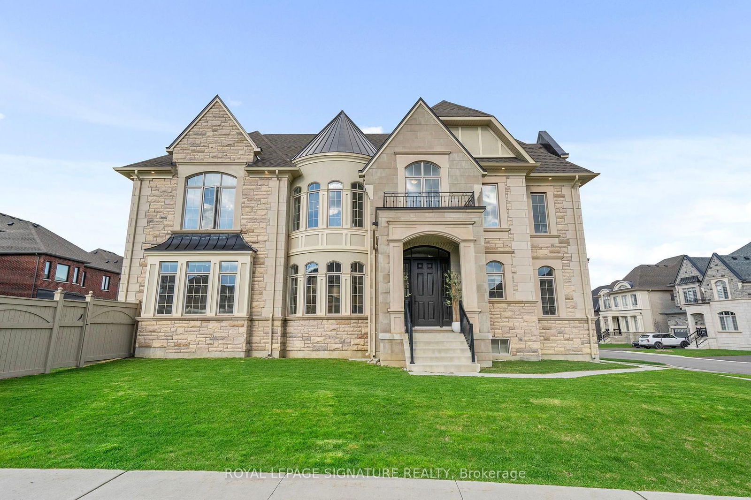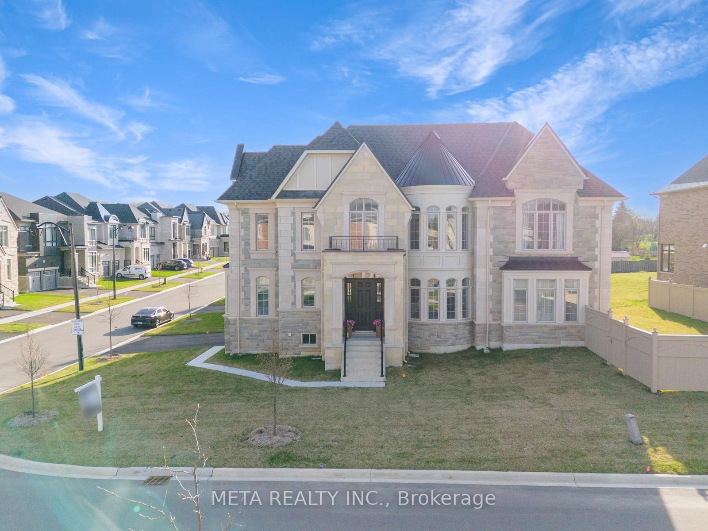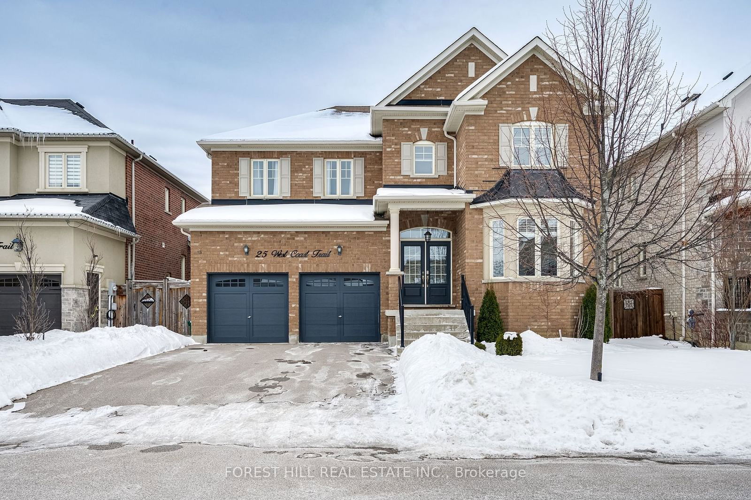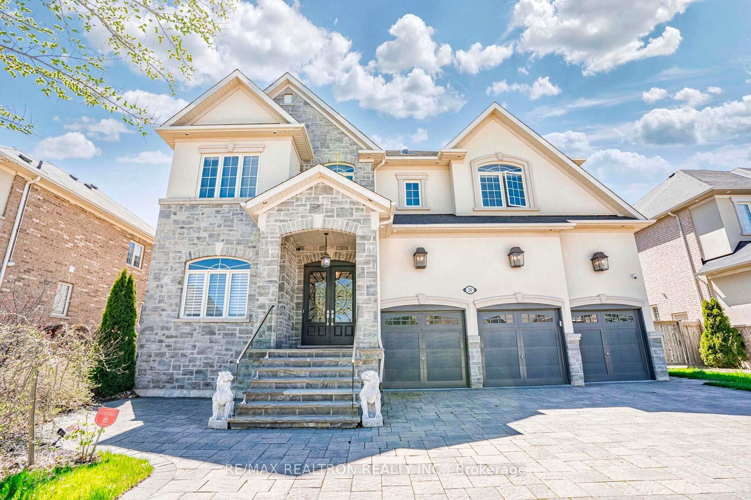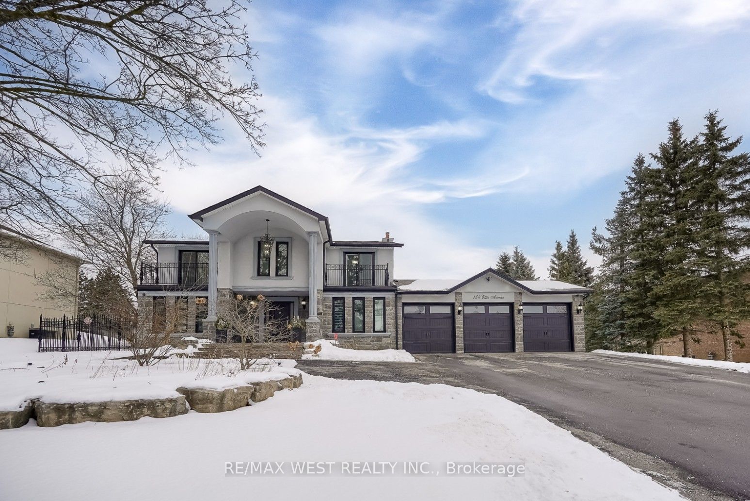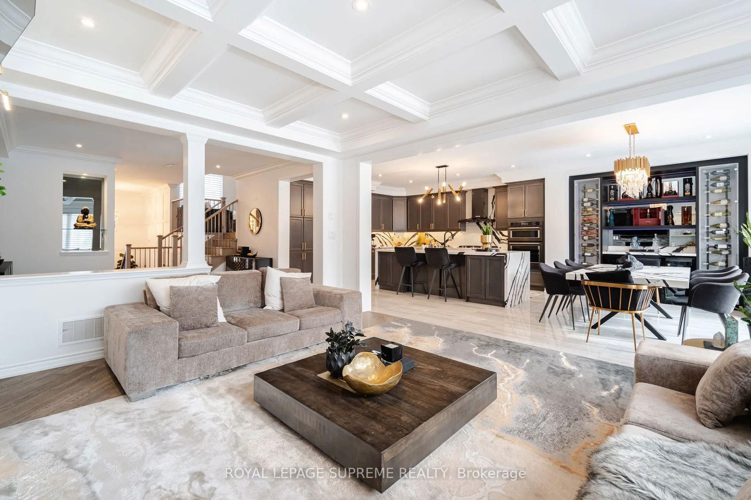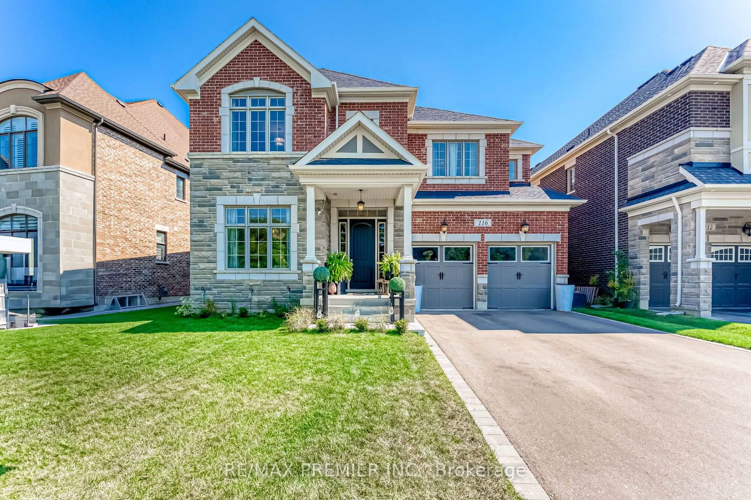Overview
-
Property Type
Detached, 2-Storey
-
Bedrooms
4 + 2
-
Bathrooms
4
-
Basement
Finished + W/O
-
Kitchen
1
-
Total Parking
12 (3 Attached Garage)
-
Lot Size
255.85x130.11 (Feet)
-
Taxes
$7,844.00 (2024)
-
Type
Freehold
Property description for 133 Ellis Avenue, King, Nobleton, L0G 1N0
Open house for 133 Ellis Avenue, King, Nobleton, L0G 1N0
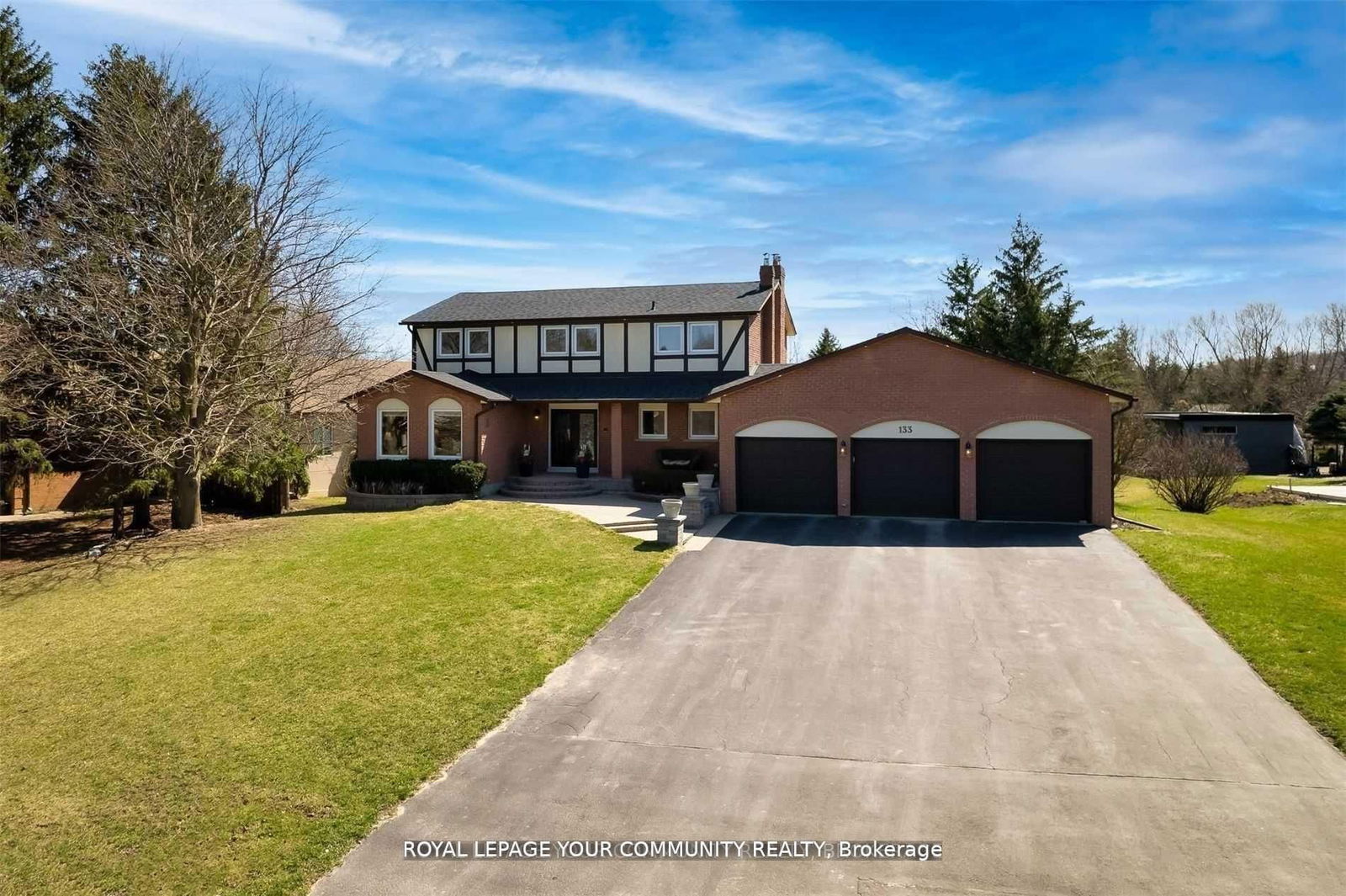
Property History for 133 Ellis Avenue, King, Nobleton, L0G 1N0
This property has been sold 10 times before.
To view this property's sale price history please sign in or register
Local Real Estate Price Trends
Active listings
Average Selling Price of a Detached
April 2025
$2,400,000
Last 3 Months
$2,685,000
Last 12 Months
$2,231,214
April 2024
$2,090,000
Last 3 Months LY
$2,229,729
Last 12 Months LY
$2,095,087
Change
Change
Change
Number of Detached Sold
April 2025
1
Last 3 Months
2
Last 12 Months
4
April 2024
4
Last 3 Months LY
4
Last 12 Months LY
5
Change
Change
Change
How many days Detached takes to sell (DOM)
April 2025
15
Last 3 Months
57
Last 12 Months
44
April 2024
38
Last 3 Months LY
25
Last 12 Months LY
26
Change
Change
Change
Average Selling price
Inventory Graph
Mortgage Calculator
This data is for informational purposes only.
|
Mortgage Payment per month |
|
|
Principal Amount |
Interest |
|
Total Payable |
Amortization |
Closing Cost Calculator
This data is for informational purposes only.
* A down payment of less than 20% is permitted only for first-time home buyers purchasing their principal residence. The minimum down payment required is 5% for the portion of the purchase price up to $500,000, and 10% for the portion between $500,000 and $1,500,000. For properties priced over $1,500,000, a minimum down payment of 20% is required.

